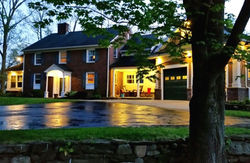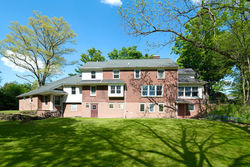top of page

1051 Olean Road,
East Aurora, NY
 |  |  |
|---|---|---|
 |  |  |
 |  |  |
 |  |  |
 |  |  |
 |  |  |
 |  |  |
 |  |  |
 |
SO MUCH wonderful house in East Aurora Schools! Main level with huge side foyer,side foyer, mudroom, spectacular kitchen/pantry with granite and radiant heat, dining room, living room, sun room with radiant heat and den (possible 5th bed). Newer windows & heat system. 1 heated & 2 other attached garage, 2 stairways, 2nd floor laundry. Great master closet. Office in finished daylight, walkout basement w/FP, full bath & kitchenette can be used for additional living space.
$319,900
3534 SF
.73 Acres
4 Bedrooms
3 Full Baths
1 Half Bath
1934 Year Built
bottom of page