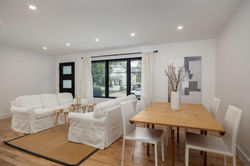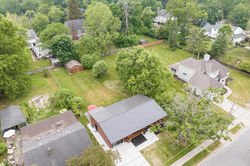
515 North Street
East Aurora, NY
 |  |  |
|---|---|---|
 |  |  |
 |  |  |
 |  |  |
 |  |  |
 |  |  |
 |  |  |
 |  |  |
 |
The perfect right sized house and in one of the best locations in the Village of East Aurora.
This sophisticated mid-century styled ranch home has been completely rebuilt from the studs with top quality materials and impeccable details.
New everything and maintenance free exterior, Jeld-Wen windows and doors, standing seam metal roof, metal soffits, gutters and high end Metalunic siding which offers all the beauty of wood without the maintenance.
New interior with solid hardwood hemlock floors, finished onsite throughout the living room/dining room, kitchen and two bedrooms. The primary en-suite bath has a beautifully tiled shower with glass doors, hexagon ceramic tiled floor and vanity with brass finish fixtures. The large hall full bath offers a tiled tub/shower and extra large vanity. All closets have custom built in wood shelves.
The spacious eat in kitchen features quartz countertops, including waterfall countertop on the breakfast bar peninsula, custom Shenandoah maple cabinetry, outstanding Z-Line gourmet gas range, French door refrigerator, step in pantry and an extra wall of sleek storage cabinets leading to the dining area.
A slate tiled entrance room from the attached garage also leads to sliding glass doors and a patio. This room is also plumbed for washer and dryer for a super convenient first floor laundry.
Set beautifully on an extra large .4 acre lot with an enormous storage shed for all your yard needs.
About The Area:
Just a short distance from the conveniences of the East Aurora Village. As you stroll the center of the town you'll be drawn into one of many restaurants, renowned art galleries, boutiques, coffee and chocolate shops, clothing stores, antique shops, bakeries, and bookstores.
East Aurora is a quaint and thriving village with an unusually distinguished place in history. It was a center of the American Arts & Crafts movement, the birthplace of President Millard Fillmore, and has long been known for equine sport and pleasure. This history is being preserved through a careful dedication to maintain small town charm with successful growth.
Less than twenty five minutes from the Buffalo Niagara International Airport and the city of Buffalo.
The diverse Western New York/Niagara region offers both picturesque countryside and world-class cultural institutions such as the AKG Art Museum and the Buffalo Philharmonic Orchestra. Capping the area’s exceptional natural beauty is the stunning Niagara Falls and the local ski areas of Kissing Bridge, Buffalo Ski Club and Holiday Valley 50 minutes or less away.
Features and upgrades:
Property:
House Features
Semi-open floor plan
Living room/dining room
Open kitchen
Solid hickory floors finished on-site
First floor laundry area
First floor mudroom
Guest hall closet
Kitchen features:
Quartz waterfall counters
Peninsula breakfast bar
Z-Line gourmet gas range
Integrated range hood
Whirlpool stainless steel dishwasher
Whirlpool French door refrigerator
Garbage disposal
Step in pantry/broom closet
First floor primary bedroom features:
Hardwood hickory floors
Double door closet with built-ins
En-suite full bathroom
Tiled shower
Glass shower doors
Vanity with brass finish mirror and fixtures
Second bedroom features:
Hardwood hickory floors
Double door closet with built-ins
Second full bath features:
Tiled tub/shower
Tiled floor
Extra large vanity
Lower level features:
Full dry basement
Second laundry area with washer and dryer
Glass block windows
Exterior features:
14 X 12 patio overlooking extra large yard
Metalunic siding with 4o year warranty
Metal soffits
Standing seam metal roof
1 car attached garage
Jeld-Wen windows and doors
Partially fenced yard
Storage shed
Oversized village lot with extra curb cut
Double wide driveway for pass-by space for backing out of garage
Mechanical features:
All new mechanicals
Tankless hot water tank
Forced air heat
Central air conditioning
150 Amp electrical service
Spectrum high speed internet available
$475,000
BEDROOMS: 2
FULL BATHS: 2
SQUARE FEET: @1200
YEAR RE-BUILT: 2023
SCHOOL DISTRICT: EAST AURORA
GARAGE SPACES: 1
DRIVEWAY SPACE: DOUBLE WIDE
EXTRA LARGE LOT: 0.4 ACRES
LIVING/DINING ROOM: 20 x 14
KITCHEN: 17 X 10
MUD ROOM: 11 X 6
PRIMARY BEDROOM: 12 X 12
BEDROOM 2: 12 X 10
PATIO: 14 X 12